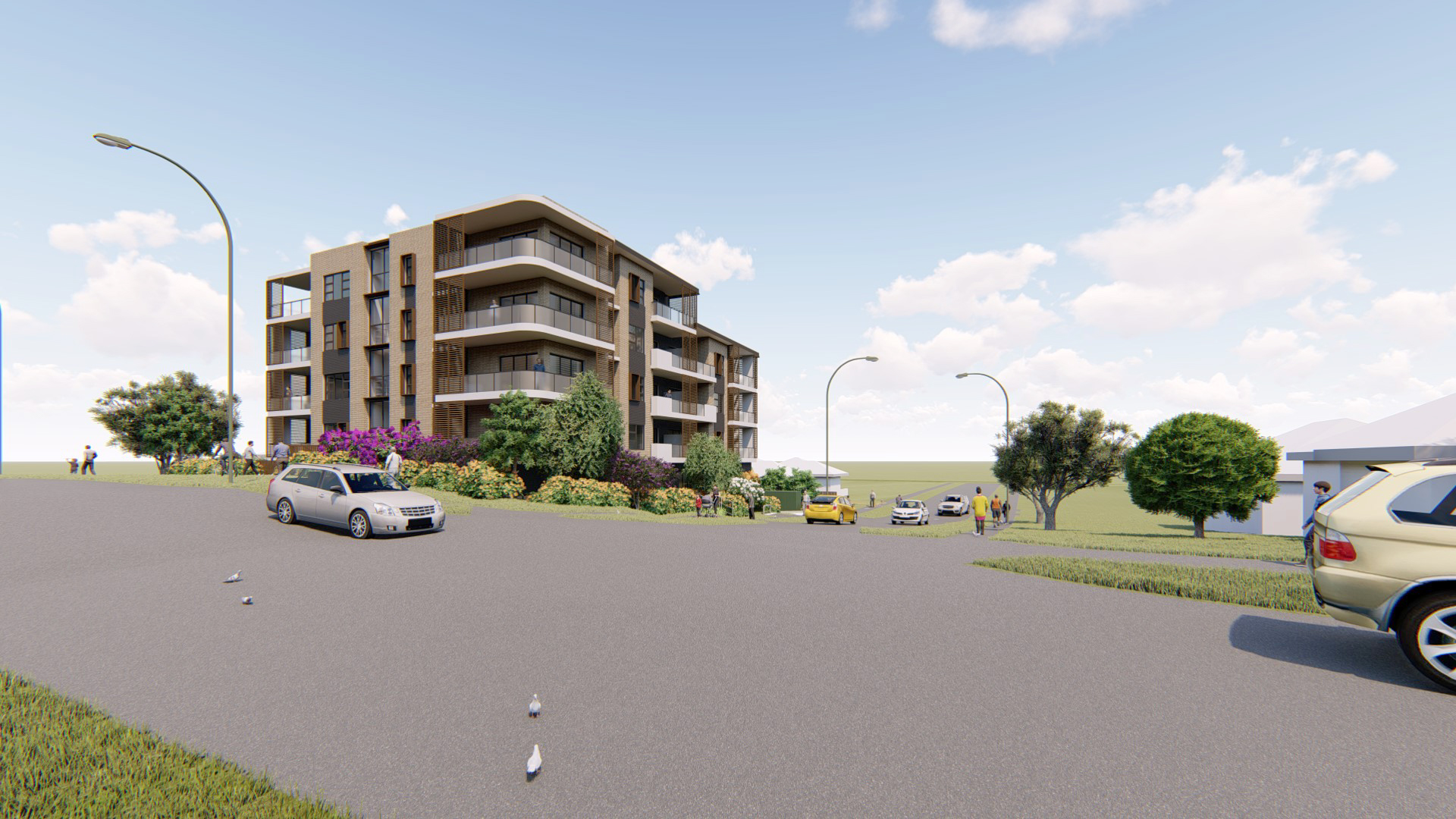23-25 Lethbridge St
“LAHC seniors living project by Morson Group.”
The prominence of the site in its location on a corner provided an opportunity to address two street frontages and provide a signature architectural response to the corner.
Due to the extent of the cross fall it is possible to allow vehicles to enter underneath the building at the low point of the street and conceal the appearance of the vehicle entry point. In turn this allows for considerable landscaped and deep soil opportunities to the western boundary.
The entry sequence from the street to the building elevator is connected to the access to the communal open space. The communal open space is therefore further activated by the provision of a direct line of sight from the lift lobby area and the entrance to the building.
The building form is an expression of vertical face brickwork volumes floating over a dark brickwork base.
The Facades of the building emphasize vertical brickwork volumes which are interrupted by balcony elements and the stairwell glazing.
PROJECT DETAILS //
Residential Flat Building / 21 Apartments / 1 levels of Basement Car parking
STATUS //
DA Approval Process
CLIENT //
LAHC/Private developer
INVOLVEMENT //
DA Design
PROJECT LEADERS //
Peter Morson








