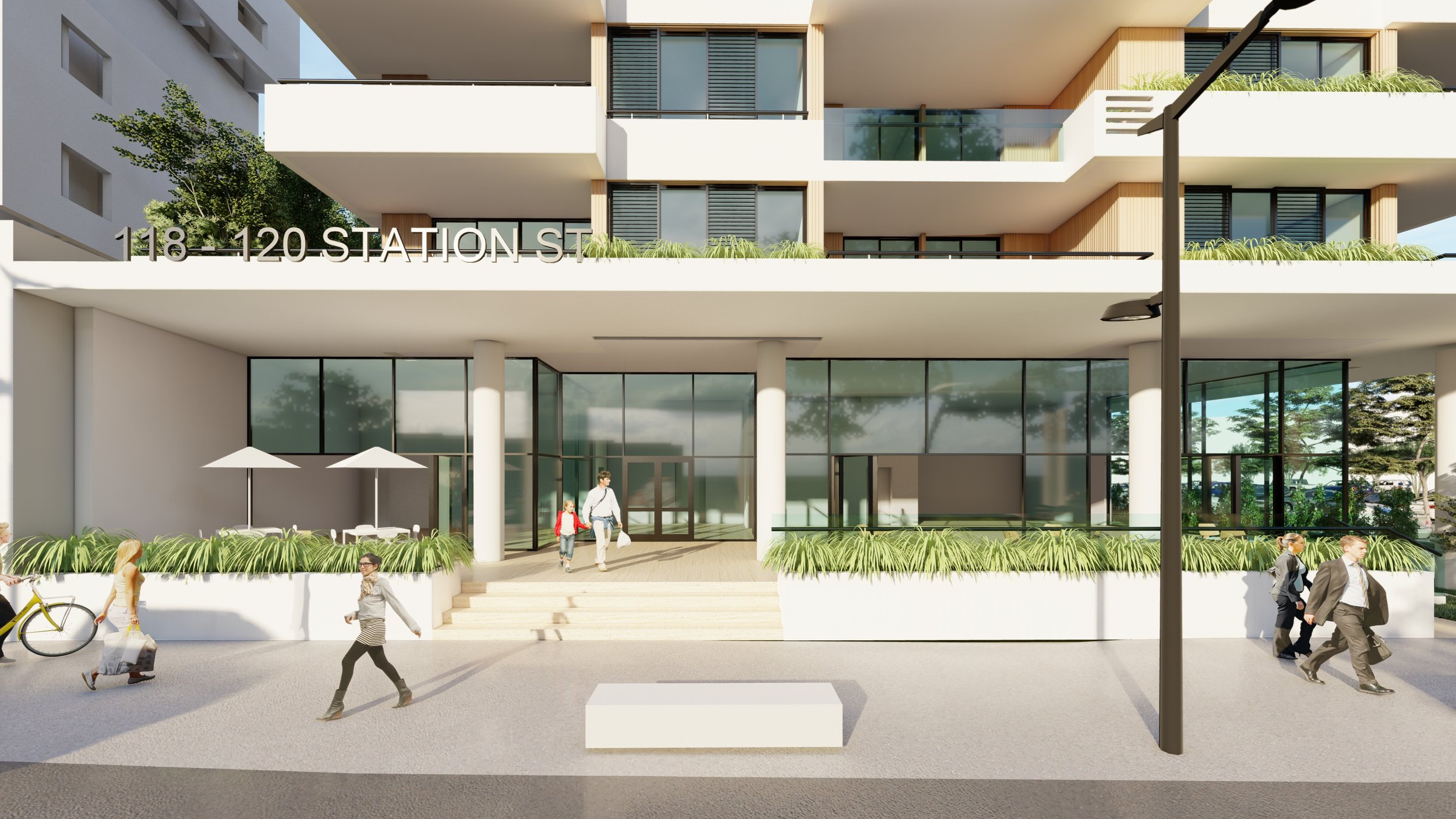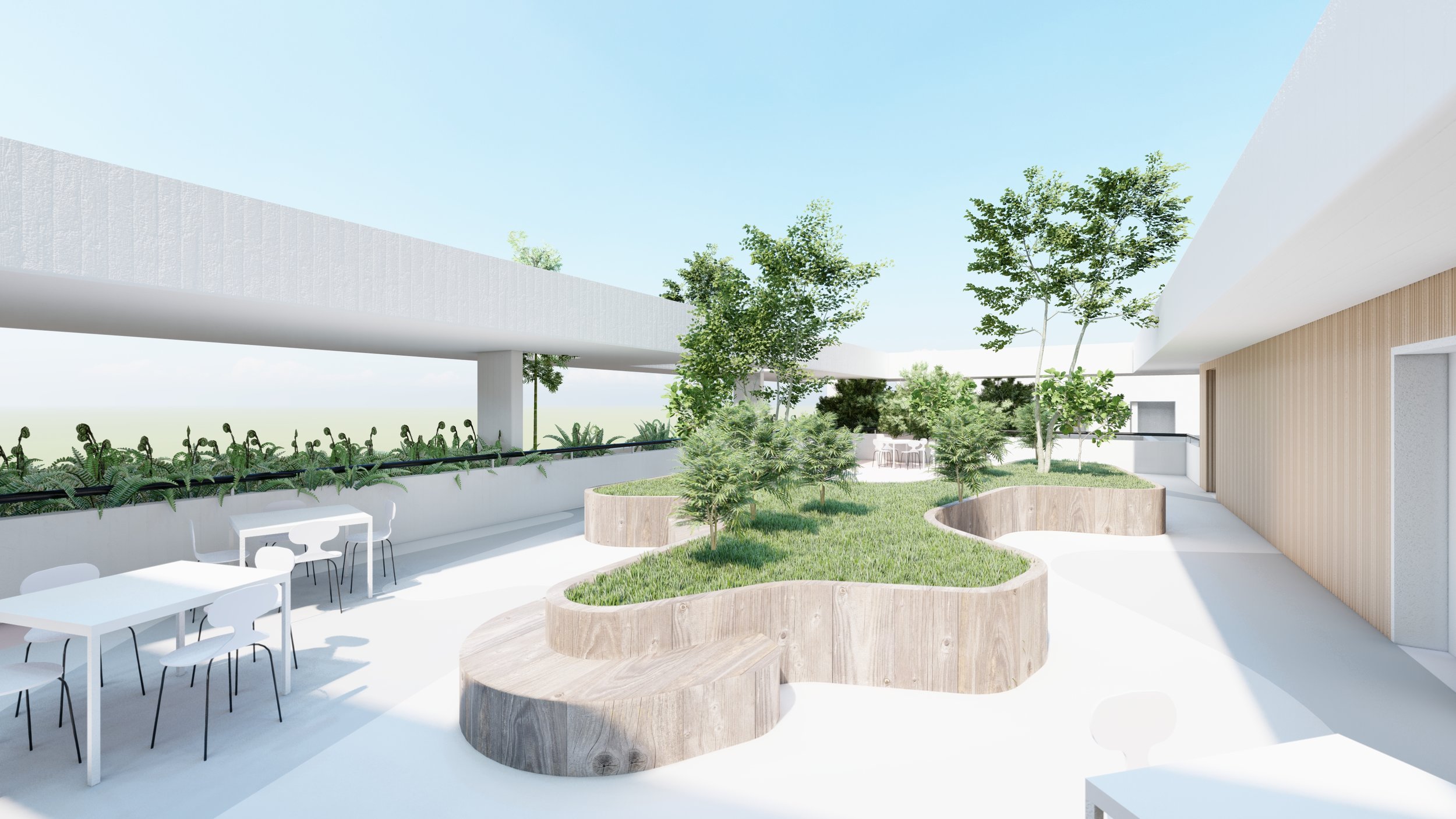Station Street Mixed Use Development
“New design ways for Penrith.”
This building must respond to the important presence it will have on the corner of Station Street and Reserve Street. The façade is characterized by a series of horizontal elements of great presence and apparently random placement, in the manner of cantilevered balconies.
A large awning highlights the differentiation between the commercial ground floor and the residential upper levels.
The powerful cornice finishes off the building, emphasizing its horizontality and protecting a top floor where the common open space is located, with gardens and socialization areas.
PROJECT DETAILS //
Mixed-Use / 20 Apartments / Retail Tenancies / 2 levels of Basement Car parking
STATUS //
Concept
CLIENT //
Private developer
INVOLVEMENT //
DA Design
PROJECT LEADERS //
Daniel Castro / Ruben Hernandez / Peter Morson





