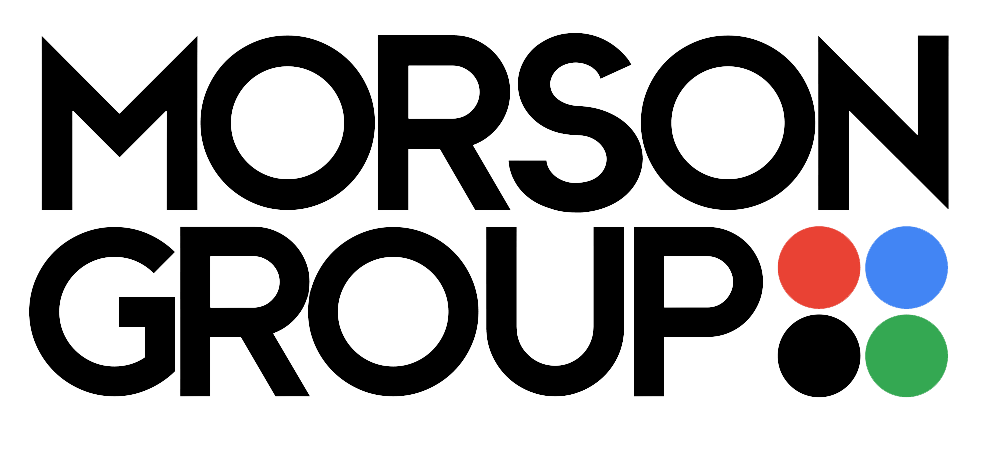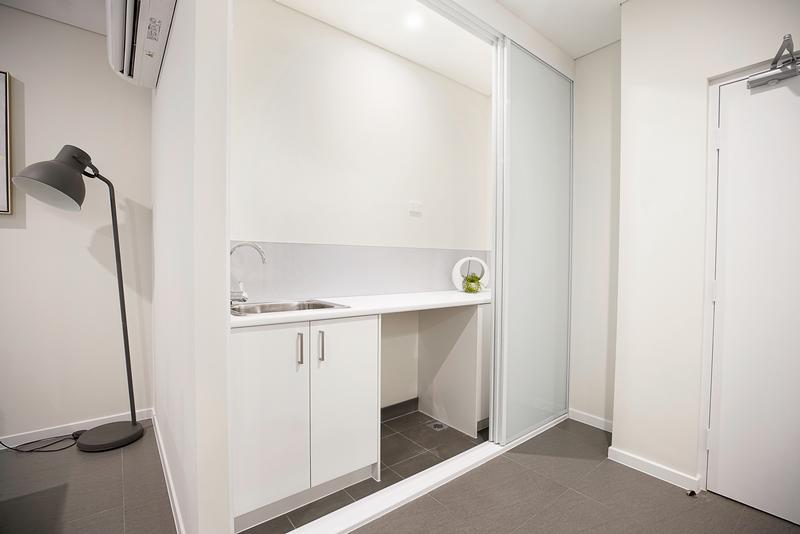2zero8 Mixed-use Development
“A cluster of tower forms creating a new high-rise precinct”
The site of the proposal is situated in a growing neighbourhood and is one of the first major projects to revitalise the area. The project consists of basement carparking, retail floor space and 50 residential apartments.
The key feature of the building is the laneway Entry which allows the Retail frontage to active the entry sequence of the apartment building. The laneway provides to the public and residents a refuge from the highway, it is open to the sky.
The building facade is a clever arrangement of vertical tower forms which sleeve in and out and overlap another.
PROJECT DETAILS //
Mixed-Use / 50 Residential Apartments / Retail Tenancies / Construction Cost $15m
STATUS //
Completed 2018
CLIENT //
Private developer
INVOLVEMENT //
Project Leader
PROJECT LEADERS //
Luke Edinburgh / Peter Morson









