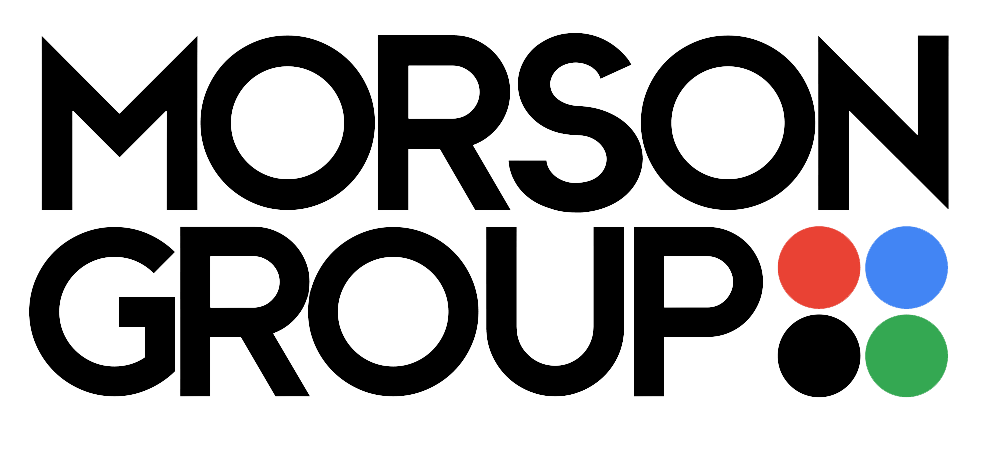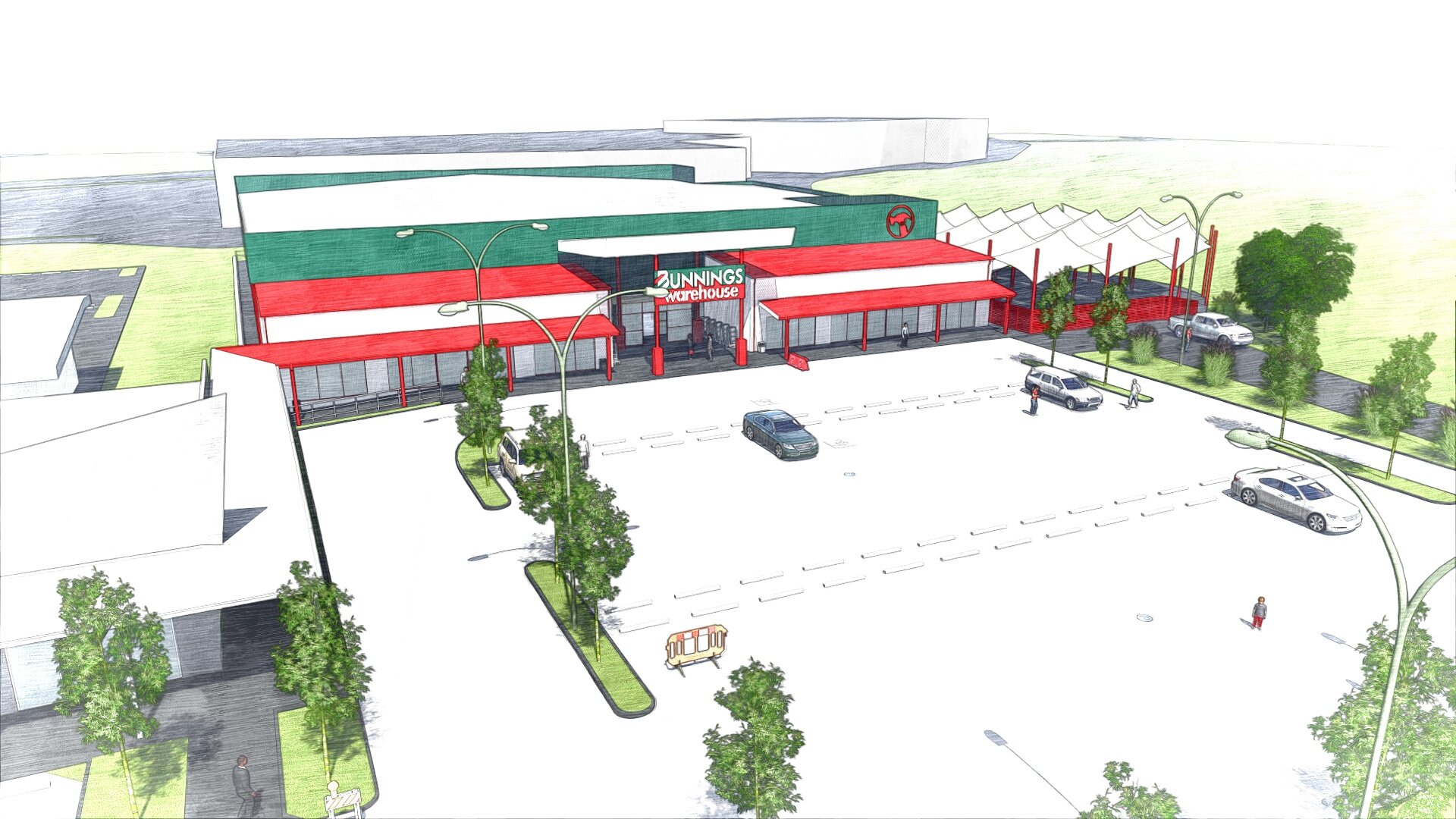Bunnings Warehouse Addition
MG are responsible for delivering an additional 2000m² of floor area and 110 car parking spaces to cater for the incoming tenant Bunnings Warehouse.
The project involves an extension to an existing bulky goods complex located in Lithgow NSW known as 'Pottery Plaza'. The existing bulky goods development on the site required additional floor area and parking to suit the needs of Bunnings.
The challenges facing the development have been constructing new structures in a mine subsidence and Coal Mining hazard zone which added a risk to the feasibility of the project. MG successfully mitigated the inground risk for the project by carrying out the required due diligence needed to enable the owner to proceed with confidence.
MG overcame project design & budget constraints such as:
Managing truck access and deliveries interface with pedestrian and passenger vehicle movements.
Reducing Extent of Rock Excavation through efficient design.
Locating Entrance of the store to Address the Carparking
Maximising signage and visibility of branding graphics to the greater street network.
PROJECT DETAILS //
2000m² Addition to Existing Base Building Warehouse + 110 Car Spaces to incorporate requirements of Bunnings Warehouse.
STATUS //
Development Application
CLIENT //
Private developer
INVOLVEMENT //
Engaged for conception to completion
PROJECT LEADERS //
Peter Morson









