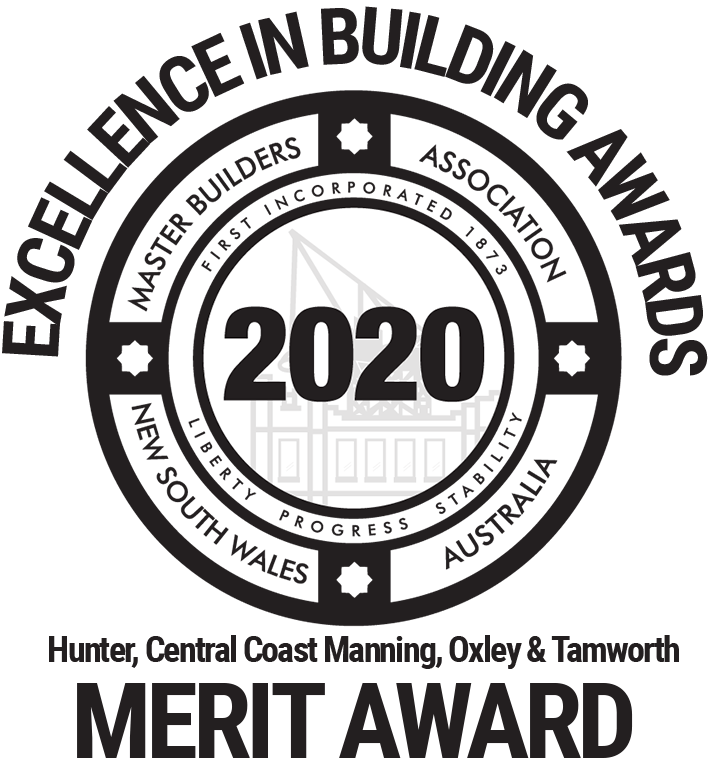Elderslee Community Theatre + Training Centre
“A safe, creative space to support the growth of local communities”
Originating and currently based on the Central Coast of NSW, the Elderslee Foundation is a not-for-profit, charitable organisation who help provide various opportunities to disadvantaged individuals and groups. After acquiring an industrial building in 2018, Morson Group were engaged to design a 'home base' for the charity; one which they could use to assist their ongoing operations, but more importantly, be utilised by a variety of local groups and individuals that might not have had the opportunity to do so previously. The brief called for a 150 seat performance space, commercial offices, two training rooms and an entry foyer/gallery space.
The performance space was named 'The Red Tree Theatre' after a novel written by Shaun Tan. The picture book presents the story of a fragmented journey through a dark world. The young girl is experiencing difficulty, however all hope and excitement is restored as a red tree grows within the confines of her room. This story reflects the intention and opportunity the community centre provides for locals. The design of the facade, internal finish selections and a wall mural prepared by a local artist are all inspired by the theme of this novel.
Upon arrival, guests will first notice the striking colours and design of the Northern facade. Elderslee's moto is 'growing our community', which is metaphorically represented with large white and grey trees. Given the location of the building and lack of exposure to the closest road, the facade is eye-catching and stands out amongst the surrounding swampland and neighbouring tenancies. Once inside the building, the large red tree mural grabs attention and draws people over for a closer inspection. Although the entry foyer can be used independently, with the use of large glass, cavity sliding doors, the space effectively doubles in size when opened. The Training Room and Foyer can then be used for large scale events like a theatre production or art exhibition. Specialist lighting design, unique acoustic ceilings and finishes selection make bring down the scale of a typical industrial building, whilst bringing warmth and intimacy into the space.
The architect made a conscious decision to maintain the existing 'bones' of the building where possible, which in turn created a number of unique geometries and junctions within the centre. The existing mezzanine, along with the desire to maximise height, drove the unconventional shape of the Performance Space. Within this space, flexibility and efficiency was critical, given the different types of use. Housing theatre productions, public speaking, sit-down dinners, dance classes etc. within one space was an exciting challenge the design team enjoyed taking on. Logically, the decision to install retractable seating rather than fixed was a no-brainer. State of the art Audio Visual equipment, flexible curtain positions, acoustic treatments, amongst other things, make this space one of the most desirable performance areas on the Central Coast. Moving away from a typical 'black box' theatre design, the space is colourful and playful. Strips of bright orange acoustic panels line the ceiling, red seats stare at guests upon entry and 3D acoustic tiles are scattered on the side walls. Rather than concealing the existing roof trusses, the architect decided to leave them exposed, paying homage to the previous use of the building.
The second Training Room has a linear kitchen space to be used for cooking demonstrations and the like. Elderslee Foundation requested the ability to invite disadvantaged of struggling people, like a single mother for example, into the centre and teach new skills like cooking or running a workshop to assist with securing a permanent job. This mantra lies at the core of the charity and defines the purpose of the Community Centre; an inviting, educational and entertaining space to benefit the lives of local communities.
PROJECT DETAILS //
Change of use to existing Industrial building / New training rooms, flexible office space, cooking facilities, workshop and theatre space with entry foyer / Seating capacity for 150 people within performance space
STATUS //
Completed 2020
CLIENT //
Elderslee Foundation (Australia Ltd.)
INVOLVEMENT //
Conception to Completion
PROJECT LEADERS //
Elliot Oxley / Peter Morson
AWARDS //
MBA Excellence in Construction Awards 2020 // WINNER
(Hunter, Central Coast Manning, Oxley & Tamworth -
Public Buildings $2-4m / Stevens Constructions)
MBA Excellence in Construction Awards 2020 // MERIT
(Hunter, Central Coast Manning, Oxley & Tamworth -
Extensions, Renovations & Refurbishments $2-3m / Stevens Constructions)











