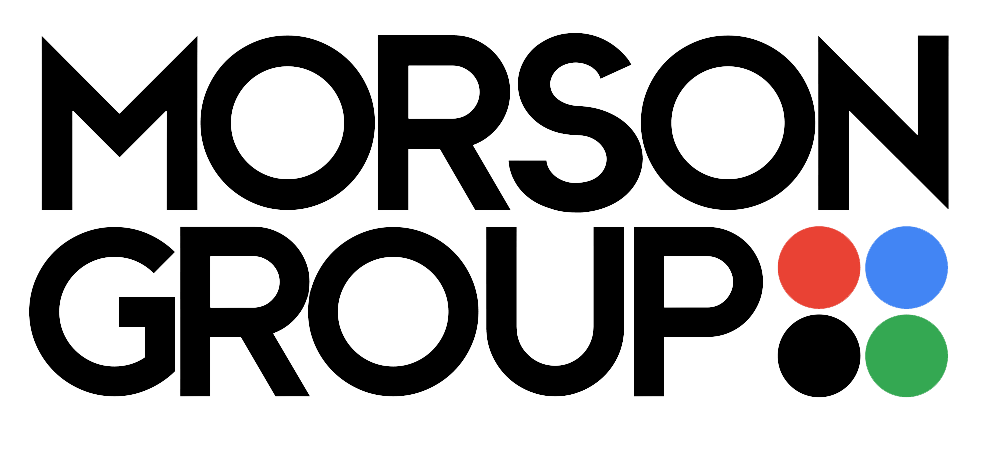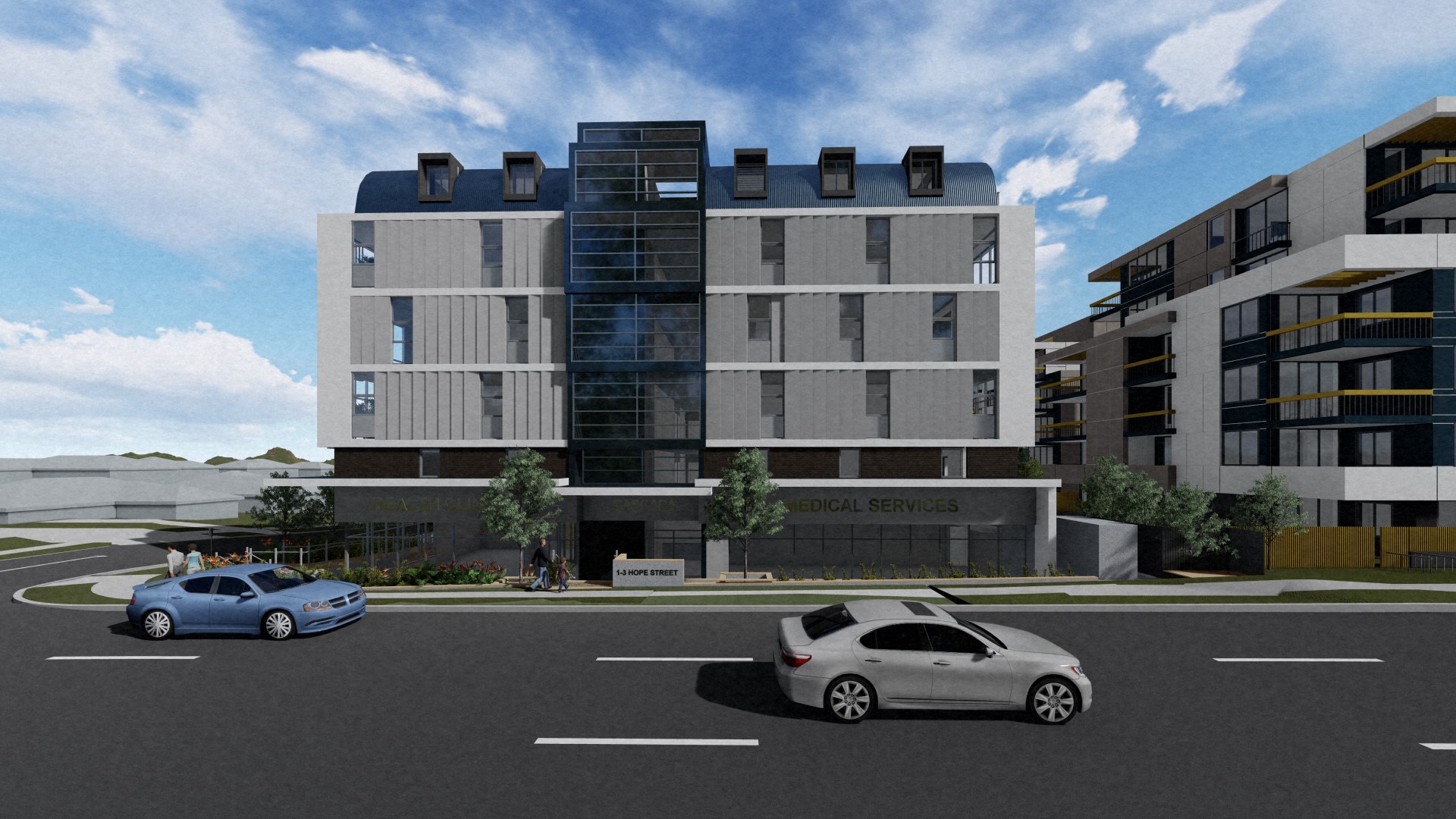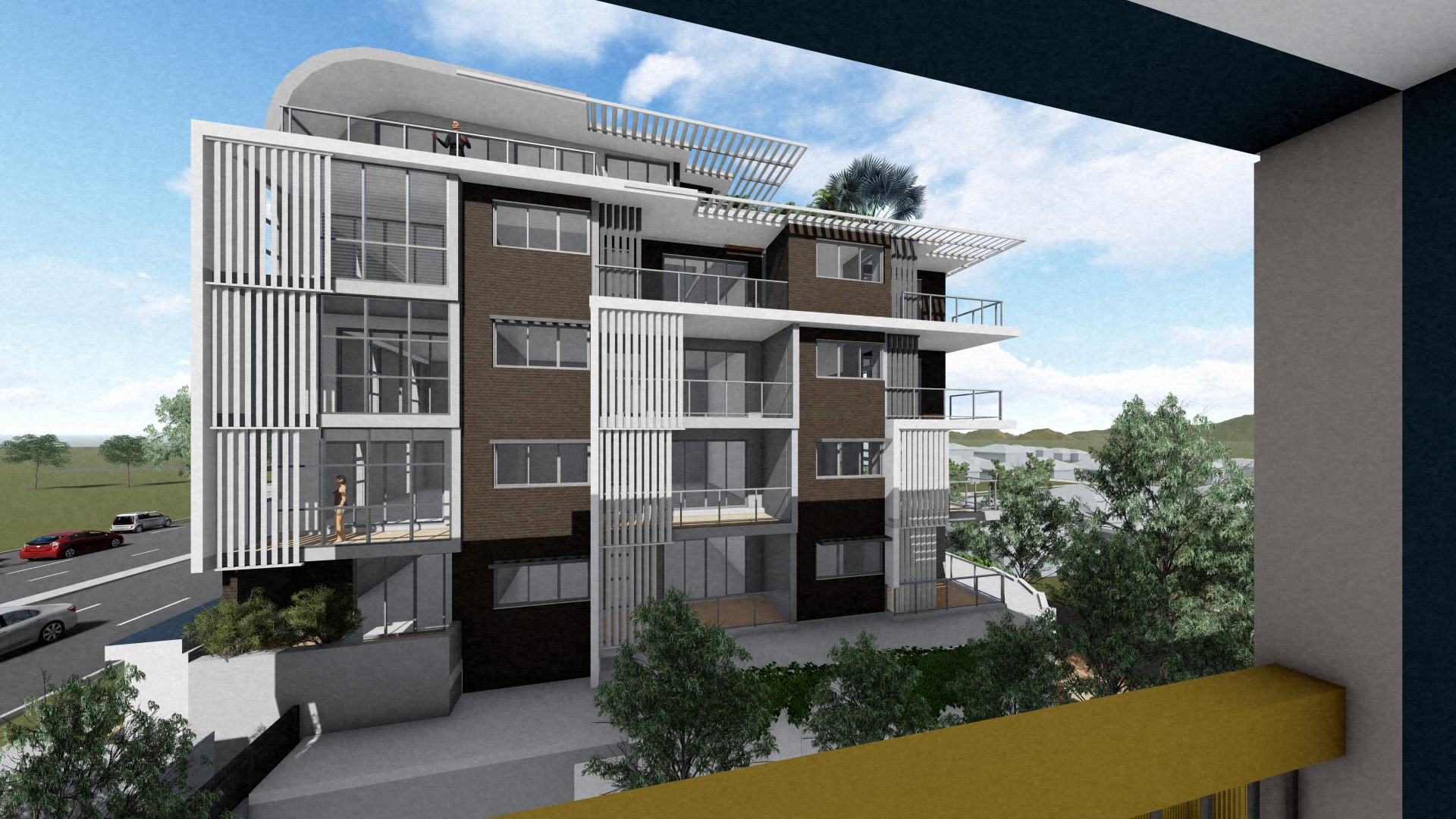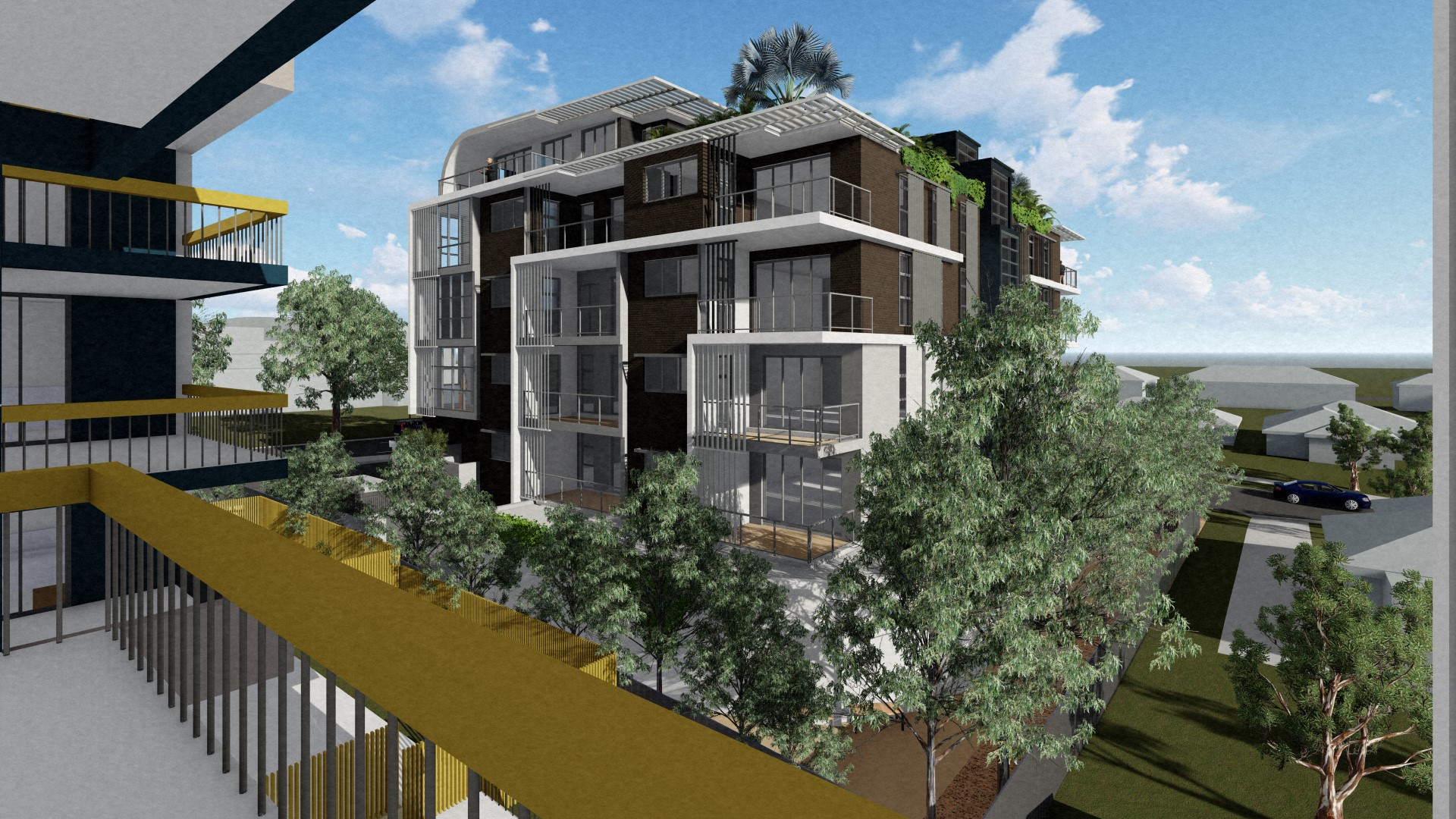Hope Street Medical Centre & Apartments
“Negotiating two different contexts; the Nepean Hospital precinct and the emerging high density residential zoning.”
Positioned on the edge of the Nepean Hospital precinct and a newly rezoned R4 high density residential area, the Hope street apartments is appropriately positioned to respond to two contrasting contexts.
This transition from health institution architecture and residential apartment vernacular is reflected in the facades. To the east, a strong civic facade responds to the neighbouring hospital while shielding the apartments within from busy Parker street environment. The other facades are more open, revealing the apartment lifestyle that the building offers, with views across to the Blue Mountains.
The main theme of the architecture centres around the idea of ‘cascading’ forms, inspired by the many waterfalls found within the Blue Mountains. This influence of water in the design is accentuated by the selection of the rich blue facades elements pouring over the east and west facades. The feature curved roof to the penthouse apartments also features this colour.
At ground level, dual medical tenancies retain the function the existing medical centre on the site, nestled into the sunken landscaping to be shielded from busy Parker Street.
The rooftop features an expansive communal deck that can be utilised by any of the apartments within the building. Perched above the suburban tree canopy, users of the rooftop will basque in the setting sunlight while gazing across the Blue Mountains.
PROJECT DETAILS //
24 apartments / dual medical tenancies on ground level / 2 levels of basement carparking / rooftop communal terrace overlooking the Blue Mountains
STATUS //
In the approval process
CLIENT //
Private developer
INVOLVEMENT //
Project Leader
PROJECT LEADERS //
Elliot Oxley / Luke Edinburgh / Peter Morson









