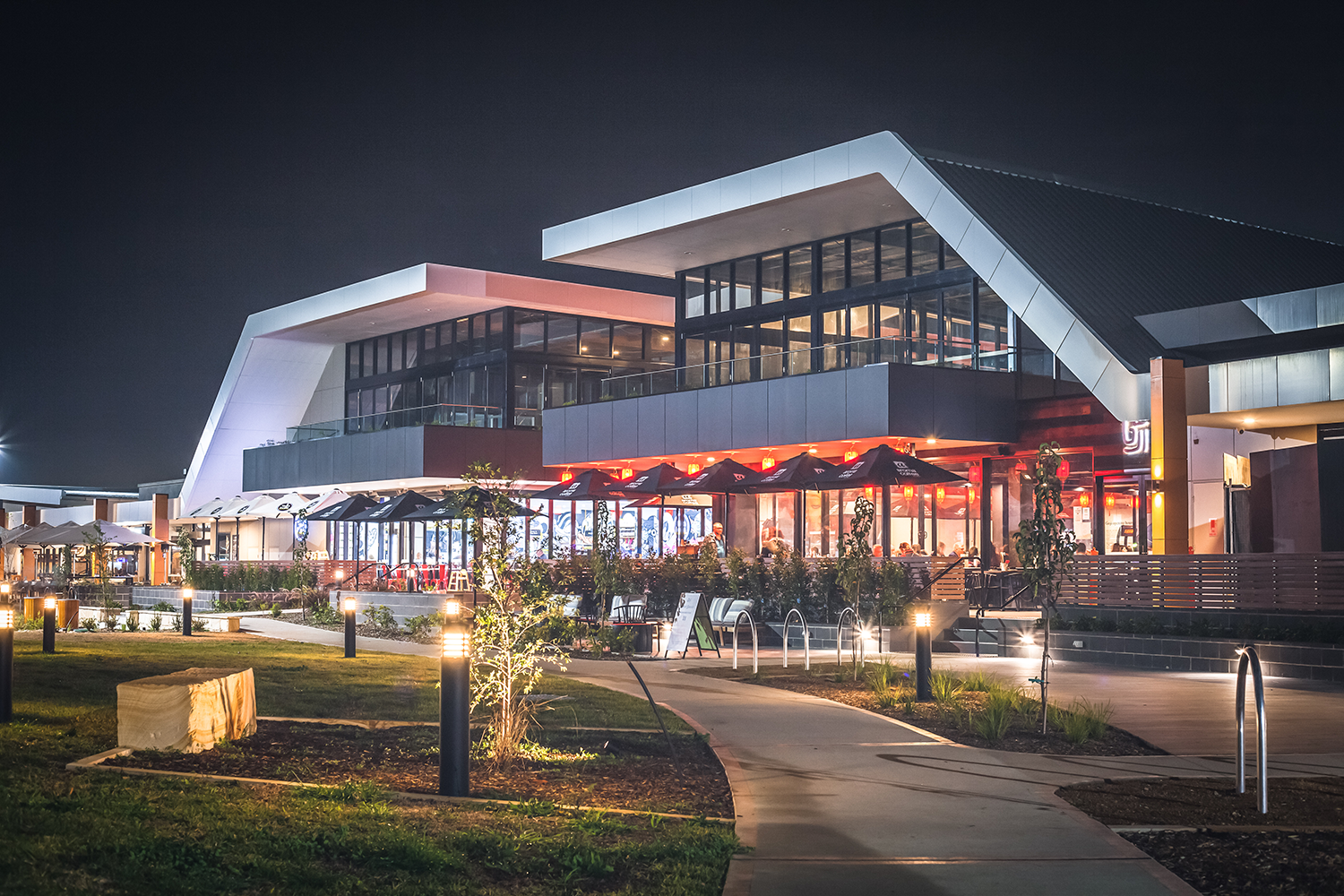The East Bank Restaurant Precinct
“A world class restaurant precinct located on the iconic Nepean river in Sydney’s West”
The architectural design and detailing of the project have been inspired by Movement, motion and flow. These three elements draw from the motion of the nearby motorway, the meander of Tench Ave and importantly the ebb and flow of the Nepean River.
Movement, motion and flow is expressed in the building through curves. In plan the building follows the gentle meander of Tench ave as it winds its way along the river bank.
The form of the roof rises and falls like the river in times of heavy rain and drought - The flowing form of the roof dramatically announces the upper floor tenancies and the entry point from Tench Ave and the Carpark.
Landscaping has been used throughout the development both at the ground plane and also embedded in the building. Planter Boxes and steel framing for climbing plants at First floor level line the first floor edge and provide dappled cover to the central walkway. Use of natural materials such as timber clad planters and low height dining screens soften the building and create visual interest.
PROJECT DETAILS //
13 restaurants / 3,000m of floor space / 280 car spaces
STATUS //
Completed 2019
CLIENT //
CBG / Astina Group
INVOLVEMENT //
Project Leader
PROJECT LEADERS //
Sunny Mai / Luke Edinburgh / Peter Morson








